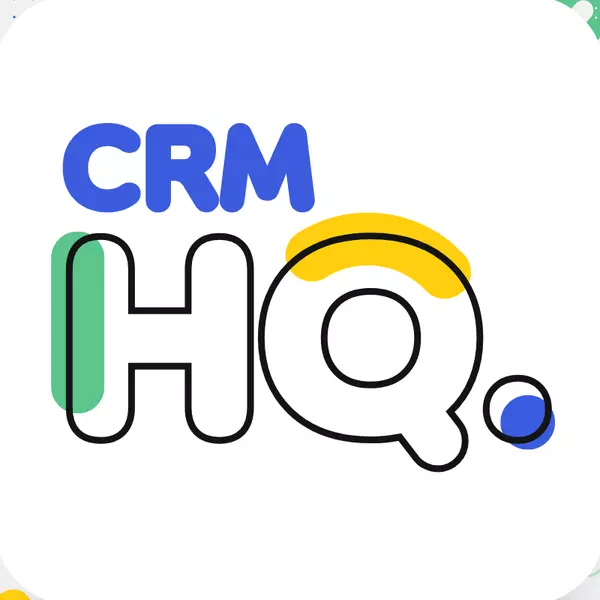$215,000
$225,000
4.4%For more information regarding the value of a property, please contact us for a free consultation.
2 Beds
1 Bath
846 SqFt
SOLD DATE : 07/17/2025
Key Details
Sold Price $215,000
Property Type Condo
Sub Type Condominium
Listing Status Sold
Purchase Type For Sale
Square Footage 846 sqft
Price per Sqft $254
Subdivision Lakeside
MLS Listing ID 20252320
Sold Date 07/17/25
Style Other,Ranch,See Remarks
Bedrooms 2
HOA Fees $362/mo
HOA Y/N true
Year Built 1973
Acres 0.01
Property Sub-Type Condominium
Property Description
Find Convenient Living in the Heart of Lakeside! Welcome to this beautifully updated garden-level condo in the Lakeside neighborhood—a location that combines everyday convenience with a relaxed, amenity-rich lifestyle. This move-in-ready 2-bedroom, 1-bath unit has been refreshed with updated flooring, paint, a beautiful electric fireplace, kitchen counters, cabinets, appliances, and brand-new windows and patio door! The open layout offers a seamless flow between spaces, while the private patio is perfect for morning coffee or evening relaxation. The kitchen is fully equipped and thoughtfully updated with generous cabinet space, ideal for daily living or entertaining. The primary bedroom features new lighting and an accent wall, and the second bedroom offers versatility—perfect for guests, or a home office. As part of the Lakeside community, you'll enjoy access to a wide range of amenities including an indoor pool, hot tub, fitness center, tennis courts, RV storage lot, community room and peaceful paths around Lake Lenore. Plus, you're just minutes from local shops, dining, and parks. Whether you're a first-time buyer, ready to downsize, or simply looking for easy living in a welcoming community, this home checks all the boxes. Looking for investment potential? This unit also makes an excellent turnkey rental property with neighborhood amenities and an unbeatable location. With minimal upkeep required, it's a nice addition to a real estate portfolio. All information subject to change/error, buyer to verify.
Location
State CO
County Mesa
Area North Grand Junction
Direction From Horizon Drive between 7th and 12th, turn onto Lakeside Drive. Continue into parking lot by Building 3154, park on the west side of the building. Enter the west building door, down 1/2 flight of stairs, on the left at the end of the courtyard. Map included in documents.
Rooms
Basement Other, See Remarks
Interior
Interior Features Kitchen/Dining Combo, Main Level Primary, Other, See Remarks, Window Treatments
Heating Baseboard
Cooling Evaporative Cooling
Flooring Laminate, Simulated Wood, Tile
Fireplaces Type Electric, Living Room
Fireplace true
Window Features Window Coverings
Appliance Dishwasher, Electric Oven, Electric Range, Microwave, Refrigerator
Laundry Laundry Room
Exterior
Exterior Feature Hot Tub/Spa, Pool, Tennis Court(s)
Parking Features Carport, Assigned, Guest, RV Access/Parking
Garage Spaces 1.0
Fence None
Pool In Ground
Roof Type Other,See Remarks
Present Use Residential,Single Family
Handicap Access Other, See Remarks
Porch Open, Patio
Garage true
Building
Lot Description Landscaped, Mature Trees, Other, See Remarks, Pond on Lot
Faces North
Sewer Connected
Water Public
Structure Type Brick,Wood Frame
Schools
Elementary Schools Tope
Middle Schools West
High Schools Grand Junction
Others
HOA Fee Include Common Area Maintenance,Gas,Legal/Accounting,Maintenance Structure,Other,Recreation Facilities,Sewer,Snow Removal,Sprinkler,See Remarks,Trash,Water
Tax ID 2945-024-14-008
Read Less Info
Want to know what your home might be worth? Contact us for a FREE valuation!

Our team is ready to help you sell your home for the highest possible price ASAP
Bought with BRAY REAL ESTATE






