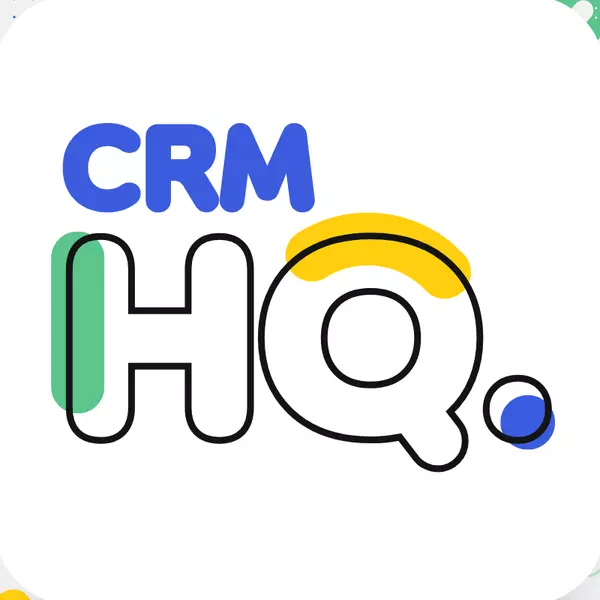$465,000
$470,000
1.1%For more information regarding the value of a property, please contact us for a free consultation.
3 Beds
2 Baths
2,400 SqFt
SOLD DATE : 07/14/2025
Key Details
Sold Price $465,000
Property Type Single Family Home
Sub Type Single Family Residence
Listing Status Sold
Purchase Type For Sale
Square Footage 2,400 sqft
Price per Sqft $193
Subdivision Other/Unknown
MLS Listing ID 20252458
Sold Date 07/14/25
Style Ranch
Bedrooms 3
HOA Y/N false
Year Built 1998
Acres 2.74
Lot Dimensions Irregular
Property Sub-Type Single Family Residence
Property Description
Discover your perfect retreat in this charming 3-bedroom, 2-bathroom home nestled in the scenic beauty of Molina, Colorado, on the stunning Grand Mesa. Surrounded by breathtaking country vistas, this property offers a tranquil lifestyle with approximately 2.7 acres of land, including nearly 0.65 acres of irrigated pasture and hay field—ideal for horses, farming, or simply enjoying the outdoors. The home has been completely remodeled with several new windows to bring in natural light. The kitchen boasts beautiful tile floors as well as the laundry room. Stay cozy year-round with a pellet stove, and enjoy the convenience of a 50-gallon water heater. Additional highlights include a spacious 16x20 shed for storage, a well and septic system, and a surveyed property ready for your personal touches. Whether you're seeking a peaceful country lifestyle or a weekend getaway, this lovely triple-wide home offers comfort, beauty, and endless possibilities. In addition it's only a 25 minutes away from the beautiful palisade wineries! Make this charming property your new home—embrace the country life on the Grand Mesa today!
Location
State CO
County Mesa
Area Collbran/Mesa/Molina/Vega
Direction I70 to Hwy 65 to Highway 330 toward Collbran. Turn right on LE 1/2 Rd at Molina. Follow around to the right to KE Rd. Continue on KE Rd approx. 1 mile to property on Left at sign;
Rooms
Basement Crawl Space
Interior
Interior Features Garden Tub/Roman Tub, Jetted Tub, Kitchen/Dining Combo, Main Level Primary, Pantry, Vaulted Ceiling(s), Walk-In Shower
Heating Forced Air, Propane
Cooling Window Unit(s)
Flooring Carpet, Laminate, Simulated Wood, Tile
Fireplaces Type Living Room, Pellet Stove
Fireplace true
Appliance Dishwasher, Electric Oven, Electric Range, Disposal, Microwave, Refrigerator
Laundry In Kitchen
Exterior
Exterior Feature Shed, Propane Tank - Leased
Parking Features RV Access/Parking
Fence None
Roof Type Asphalt,Composition
Present Use Residential,Single Family
Handicap Access None, Low Threshold Shower
Porch Open, Patio
Garage false
Building
Lot Description Irregular Lot, Landscaped
Faces East
Sewer Septic Tank
Water Private, Well
Additional Building Shed(s)
Structure Type Modular/Prefab,Masonite
Schools
Elementary Schools Plateau Valley
Middle Schools Plateau Valley
High Schools Plateau Valley
Others
HOA Fee Include None
Tax ID 2713-231-11-002
Horse Property true
Read Less Info
Want to know what your home might be worth? Contact us for a FREE valuation!

Our team is ready to help you sell your home for the highest possible price ASAP
Bought with RE/MAX 4000, INC



