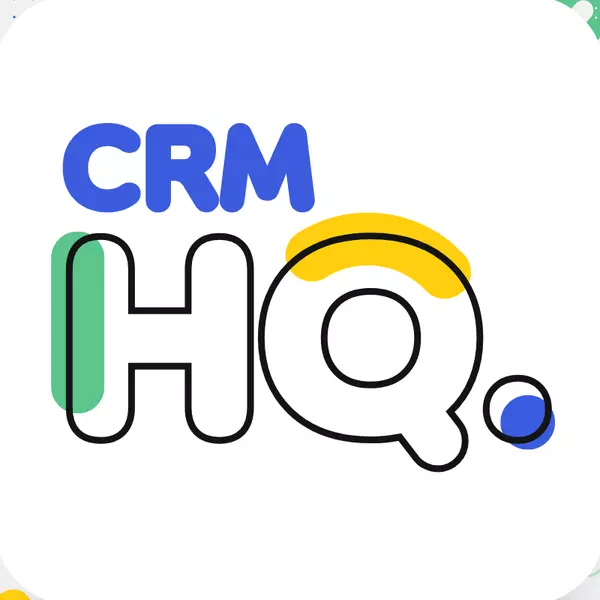$962,000
$975,000
1.3%For more information regarding the value of a property, please contact us for a free consultation.
3 Beds
2 Baths
1,416 SqFt
SOLD DATE : 06/17/2025
Key Details
Sold Price $962,000
Property Type Single Family Home
Sub Type Single Family Residence
Listing Status Sold
Purchase Type For Sale
Square Footage 1,416 sqft
Price per Sqft $679
MLS Listing ID 20251167
Sold Date 06/17/25
Style Ranch
Bedrooms 3
HOA Y/N false
Year Built 1982
Acres 0.11
Lot Dimensions .11
Property Sub-Type Single Family Residence
Property Description
Lovely home comes with beautiful views in a great neighborhood! Inside you will find a beautifully remodeled kitchen and bathrooms. Kitchen has two tone soft close cabinets, gorgeous quartz countertops, pantry, and newer appliances. Spacious living room with wood burning fireplace. Lots of natural light with skylights, new lighting throughout, and LVT in kitchen and dining areas. Home has been recently painted thoughout. Nice primary suite with double closets and attached 3/4 bath. Enjoy your private hot tub with views of Mount Sopris! Backyard is adjacent to walking trails, and is filled with peach trees and raspberry bushes for your own summer fruits, and gorgeous perennials lining your back fence. All of this is within walking distance to enjoy the town of Carbondale and all its Festivities! Park within walking distance for summer and winter fun. Only shared wall is the garage wall between the single family attached homes. No HOA! Solar panels are owned making for low utility bills. Home is ready for your next adventure!Call for your own private showing!
Location
State CO
County Garfield
Area Carbondale
Direction Traveling on Hwy. 82, turn South into Carbondale on Hwy 133, turn North on Village Road, turn South on Wheel Drive, turn right on Wheel Circle home will be on right.
Rooms
Basement Crawl Space
Interior
Interior Features Ceiling Fan(s), Separate/Formal Dining Room, Main Level Primary, Pantry, Walk-In Shower, Window Treatments
Heating Baseboard, Electric, Fireplace(s)
Cooling None
Flooring Carpet, Luxury Vinyl, Luxury VinylPlank, Tile
Fireplaces Type Living Room, Wood Burning Stove
Fireplace true
Window Features Window Coverings
Appliance Dryer, Dishwasher, Electric Oven, Electric Range, Microwave, Refrigerator, Washer
Exterior
Exterior Feature Hot Tub/Spa, Shed
Parking Features Attached, Garage, Garage Door Opener
Garage Spaces 1.0
Fence Full, Privacy
Roof Type Asphalt,Composition
Present Use Residential,Single Family
Street Surface Paved
Handicap Access None, Low Threshold Shower
Porch Covered, Deck
Garage true
Building
Lot Description Greenbelt, Landscaped, Mature Trees
Faces North
Sewer Connected
Water Public
Additional Building Shed(s)
Structure Type Wood Siding,Wood Frame
Schools
Elementary Schools Crystal River
Middle Schools Carbondale
High Schools Roaring Form
Others
HOA Fee Include None
Tax ID 2393-342-11-020
Read Less Info
Want to know what your home might be worth? Contact us for a FREE valuation!

Our team is ready to help you sell your home for the highest possible price ASAP
Bought with GRAND JUNCTION AREA REALTOR ASSOC






