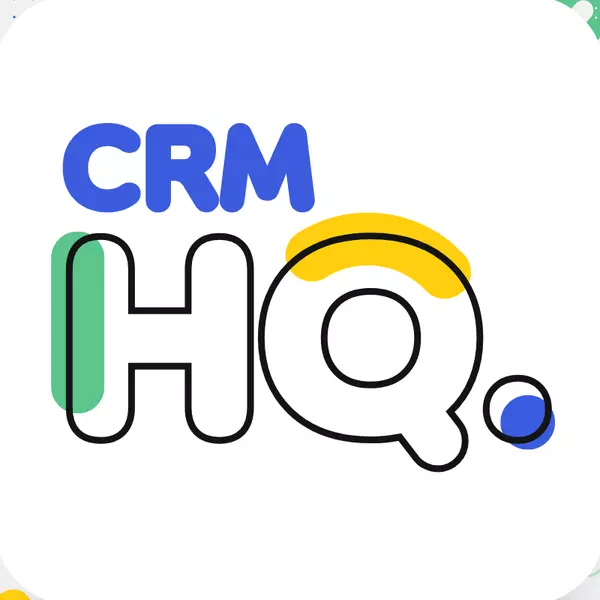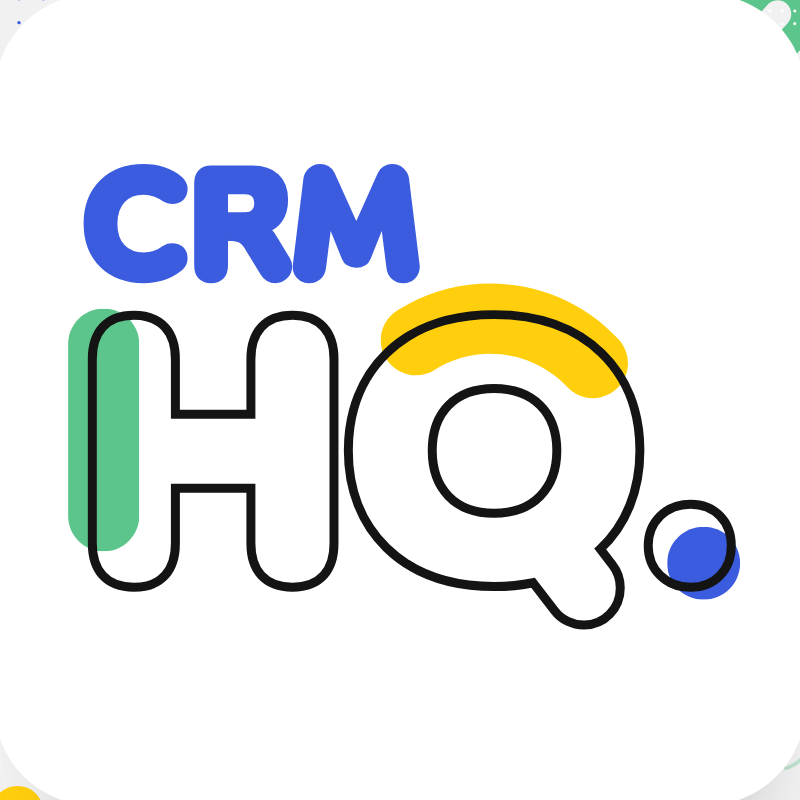$556,588
$580,000
4.0%For more information regarding the value of a property, please contact us for a free consultation.
4 Beds
3 Baths
3,720 SqFt
SOLD DATE : 02/16/2024
Key Details
Sold Price $556,588
Property Type Single Family Home
Sub Type Single Family Residence
Listing Status Sold
Purchase Type For Sale
Square Footage 3,720 sqft
Price per Sqft $149
Subdivision My Way Ranch
MLS Listing ID 20232701
Sold Date 02/16/24
Style Two Story
Bedrooms 4
HOA Fees $45/mo
HOA Y/N true
Year Built 2006
Acres 1.48
Lot Dimensions 207X329
Property Sub-Type Single Family Residence
Property Description
Nestled in the charming town of Collbran you'll find this majestic mountain home! With 4 bedrooms, 3 bathrooms, two living spaces, an office, a loft, there is more than enough room for everyone! Stunning views from every window! Surrounded by agricultural land, this home offers privacy and scenery. The home boasts not only a huge 27x56 feet workshop with oversized doors, but also an oversized 2.5 car garage. Enjoy the wrap around porch every morning with a cup of coffee and take in the gorgeous Colorado scenery. Basement level has private entrance so could be a great mother in law suite, or possible income property. Mountain living with only 5 short minute drive to the town of Collbran!
Location
State CO
County Mesa
Area Collbran/Mesa/Molina/Vega
Direction Heading towards the town of Collbran, turn right on 59 1/2 road, then left at the Y. Follow up up to Scott Loop, turn left on Apache, follow the road until the end, then turn right. Home is at the end of the road.
Rooms
Basement Full
Interior
Interior Features Ceiling Fan(s), Garden Tub/Roman Tub, Kitchen/Dining Combo, Main Level Primary, Pantry, Vaulted Ceiling(s), Walk-In Closet(s), Programmable Thermostat
Heating Forced Air
Cooling Central Air
Flooring Carpet, Tile
Fireplaces Type Gas Log
Fireplace true
Window Features Window Coverings
Appliance Dishwasher, Gas Oven, Gas Range, Microwave, Refrigerator, Range Hood
Laundry Washer Hookup
Exterior
Exterior Feature Workshop
Parking Features Attached, Garage, Garage Door Opener, RV Access/Parking
Garage Spaces 4.0
Fence Partial
Roof Type Metal
Present Use Residential
Street Surface Gravel
Handicap Access None
Porch Covered, Deck, Patio
Garage true
Building
Lot Description Adjacent To Public Land, Landscaped
Faces Southeast
Sewer Septic Tank
Water Cistern
Additional Building Outbuilding, Workshop
Structure Type Wood Siding,Wood Frame
Schools
Elementary Schools Plateau Valley
Middle Schools Plateau Valley
High Schools Plateau Valley
Others
HOA Fee Include Trash
Tax ID 2715-014-01-029
Read Less Info
Want to know what your home might be worth? Contact us for a FREE valuation!

Our team is ready to help you sell your home for the highest possible price ASAP
Bought with RE/MAX 4000, INC







