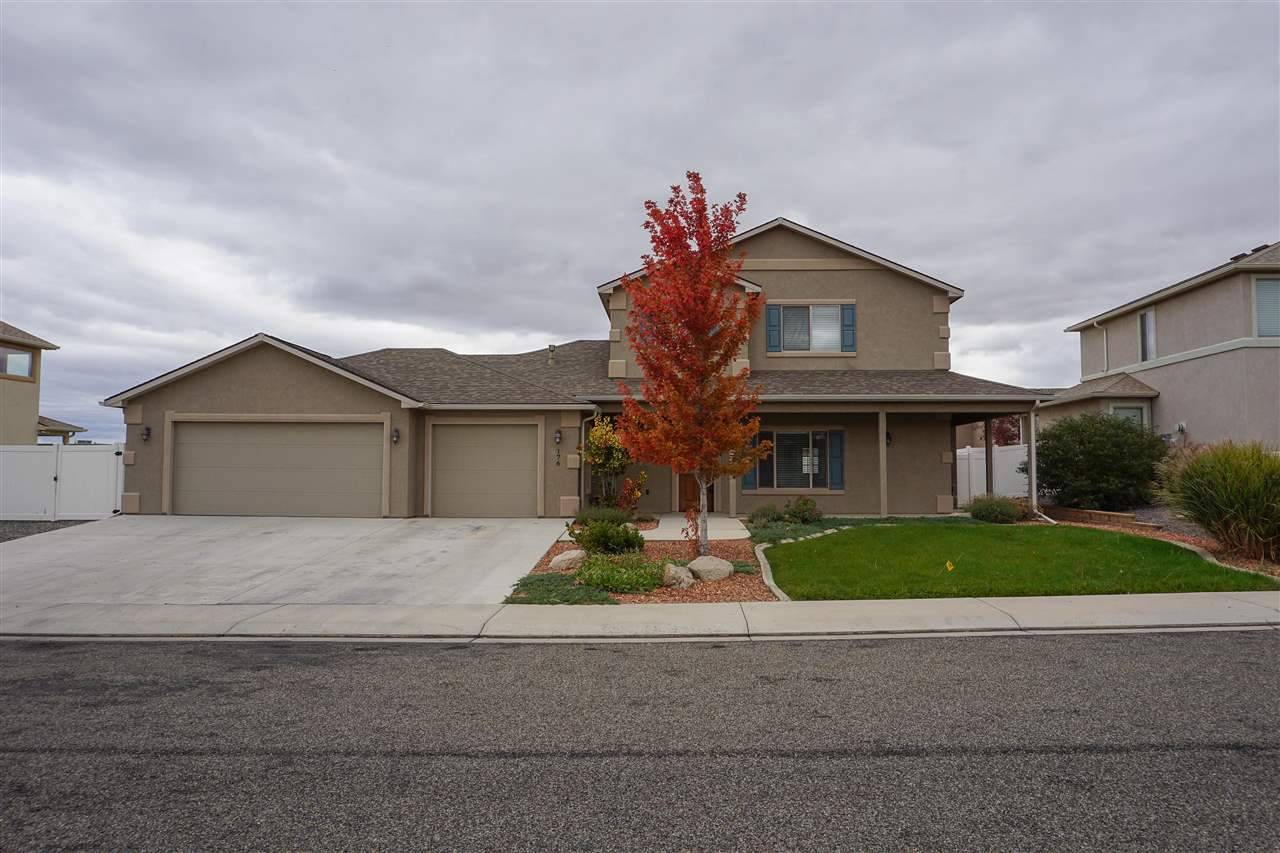$407,900
$407,900
For more information regarding the value of a property, please contact us for a free consultation.
4 Beds
3 Baths
2,127 SqFt
SOLD DATE : 09/15/2021
Key Details
Sold Price $407,900
Property Type Single Family Home
Sub Type Single Family Residence
Listing Status Sold
Purchase Type For Sale
Square Footage 2,127 sqft
Price per Sqft $191
Subdivision Hawks Nest
MLS Listing ID 20214111
Sold Date 09/15/21
Style Two Story
Bedrooms 4
HOA Fees $16
HOA Y/N true
Year Built 2010
Acres 0.21
Lot Dimensions 104 x 87.8
Property Sub-Type Single Family Residence
Property Description
Great 2 Story floor plan with master on the main level with private patio area, not 2nd floor living area above. 3 Additional Bedrooms and Family Room is located on the upper level. Open concept with kitchen dining area and living room open. Gas Fireplace in the living room. Kitchen has 2 pantries, island/bar with seating area, Refrigerator, range, microhood, and dishwasher included. Includes awrap around front covered porch and an East side back patio. Timed and pressurized sprinkler system, 10' RV gate opens to spacious RV parking area and fully landscaped backyard.
Location
State CO
County Mesa
Area Orchard Mesa
Direction From Hwy 50 South, turn North at 30 Road to Prairie Hawk Drive, turn west to Sun Hawk Drive, turn west on Black Hawk or Osprey Way to Winter Hawk Drive. Home is the 2nd house North of Osprey Way.
Interior
Interior Features Ceiling Fan(s), Kitchen/Dining Combo, Main Level Primary, Pantry, Walk-In Closet(s)
Heating Forced Air, Natural Gas
Cooling Central Air
Flooring Carpet, Vinyl
Fireplaces Type Gas Log, Living Room
Fireplace true
Window Features Low Emissivity Windows,Window Coverings
Appliance Dishwasher, Electric Oven, Electric Range, Disposal, Microwave, Refrigerator
Laundry Laundry Room, Washer Hookup, Dryer Hookup
Exterior
Parking Features Attached, Garage, Garage Door Opener, Guest, RV Access/Parking
Garage Spaces 3.0
Fence Full, Vinyl
Roof Type Asphalt,Composition
Present Use Residential
Street Surface Paved
Handicap Access Accessible Doors, Accessible Hallway(s)
Porch Covered, Open, Patio
Garage true
Building
Lot Description Sprinklers In Rear, Landscaped, Xeriscape
Faces West
Story 2
Foundation Slab
Sewer Connected
Water Public
Level or Stories Two
Structure Type Stucco,Wood Frame
Schools
Elementary Schools Mesa View
Middle Schools Orchard Mesa
High Schools Centauri
Others
HOA Fee Include Common Area Maintenance,Sprinkler
Tax ID 2943-321-31-019
Read Less Info
Want to know what your home might be worth? Contact us for a FREE valuation!

Our team is ready to help you sell your home for the highest possible price ASAP
Bought with RE/MAX 4000, INC






