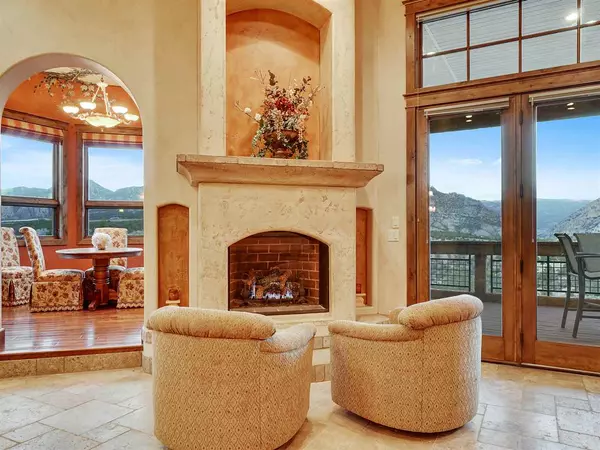$1,510,000
$1,500,000
0.7%For more information regarding the value of a property, please contact us for a free consultation.
3 Beds
6 Baths
5,094 SqFt
SOLD DATE : 12/14/2021
Key Details
Sold Price $1,510,000
Property Type Single Family Home
Sub Type Single Family Residence
Listing Status Sold
Purchase Type For Sale
Square Footage 5,094 sqft
Price per Sqft $296
Subdivision Rifle Creek Estates
MLS Listing ID 20210291
Sold Date 12/14/21
Style Other
Bedrooms 3
HOA Fees $16/ann
HOA Y/N true
Year Built 2005
Acres 7.44
Lot Dimensions 324,086.40 Sq Ft
Property Sub-Type Single Family Residence
Property Description
Imagine starting your day sipping coffee on the deck surrounded by sweeping mountain views. Grab a quick workout in the downstairs gym followed by some relaxation in the sauna. Pop into the office to hop on a zoom call, crystal clear thanks to strong wifi. Enjoy lunch on the back deck and decide between playing a few holes of golf, boating at Rifle Gap or taking a hike in 40,000+ acres of BLM out your door. That evening your guests arrive and pull their RV into the 30 by 60 ft RV garage and everyone heads to the bar for a drink. While dinner is prepared in the gourmet kitchen, everyone catches up spread throughout the homes multiple entertaining spaces.After dinner you enjoy a movie with your guests on the big screen and they head off to their suites, each with a private patio and ensuite. Your dream home is waiting. All info subject to change/error, buyer to verify all info.
Location
State CO
County Garfield
Area Rifle
Direction Take Railroad Avenue (Highway 13) North to the Bowling Alley. Right onto Hwy 325 and the entrance to Rifle Creek Estates will be on your left. Turn left on Mesa Drive and follow the road straight to the end of the road. Then proceed up the paved driveway.
Rooms
Basement Full
Interior
Interior Features Wet Bar, Ceiling Fan(s), Dry Bar, Separate/Formal Dining Room, Jetted Tub, Main Level Master, Other, Pantry, See Remarks, Vaulted Ceiling(s), Walk-In Closet(s), Walk-In Shower, Wired for Sound, Programmable Thermostat
Heating Geothermal, Hot Water, Natural Gas, Radiant Floor
Cooling Central Air, Geothermal
Flooring Carpet, Hardwood, Tile
Fireplaces Type Basement, Living Room, Master Bedroom, Other, See Remarks
Equipment Intercom, Satellite Dish
Fireplace true
Window Features Window Coverings
Appliance Double Oven, Dryer, Dishwasher, Disposal, Gas Oven, Gas Range, Microwave, Refrigerator, Range Hood, Washer
Laundry Laundry Room, Washer Hookup, Dryer Hookup
Exterior
Exterior Feature Other, RV Hookup, See Remarks
Parking Features Other, Garage Door Opener, RV Access/Parking
Garage Spaces 8.0
Fence Barbed Wire
Roof Type Metal,Other,See Remarks
Present Use Residential
Street Surface Dirt,Paved
Handicap Access Other, See Remarks, Accessible Doors, Accessible Hallway(s), Low Threshold Shower
Porch Covered, Deck, Open, Patio
Garage true
Building
Lot Description Adjacent To Public Land, Cleared, Cul-De-Sac, Foothills, Irregular Lot, Wooded, Xeriscape
Faces South
Foundation Slab
Sewer Septic Tank
Water Community/Coop
Structure Type Stone,Stucco,Wood Frame
Schools
Elementary Schools Wamsley Elementary
Middle Schools Rifle Middle School
High Schools Rifle
Others
HOA Fee Include Insurance,Road Maintenance,Snow Removal,Water
Tax ID 2129-244-03-005
Security Features Security System
Read Less Info
Want to know what your home might be worth? Contact us for a FREE valuation!

Our team is ready to help you sell your home for the highest possible price ASAP
Bought with THE CHRISTI REECE GROUP







