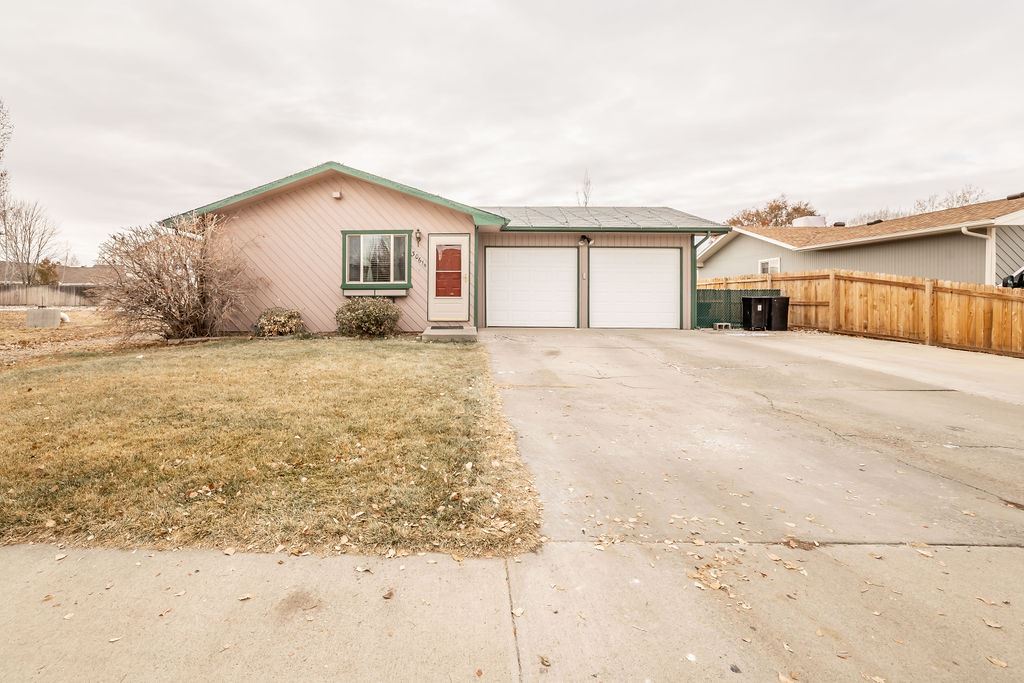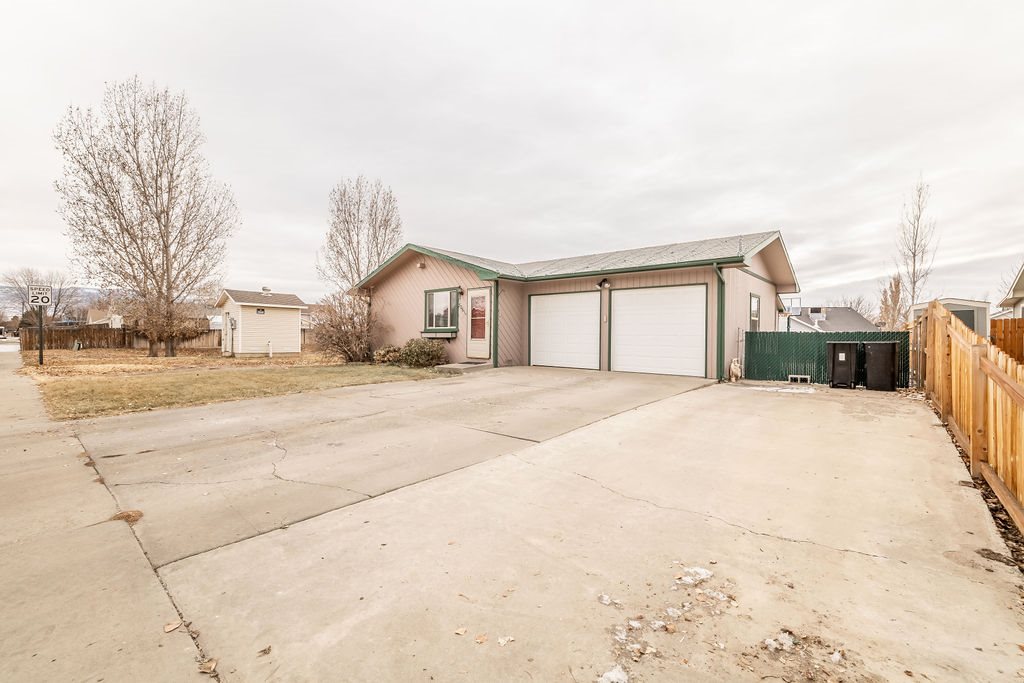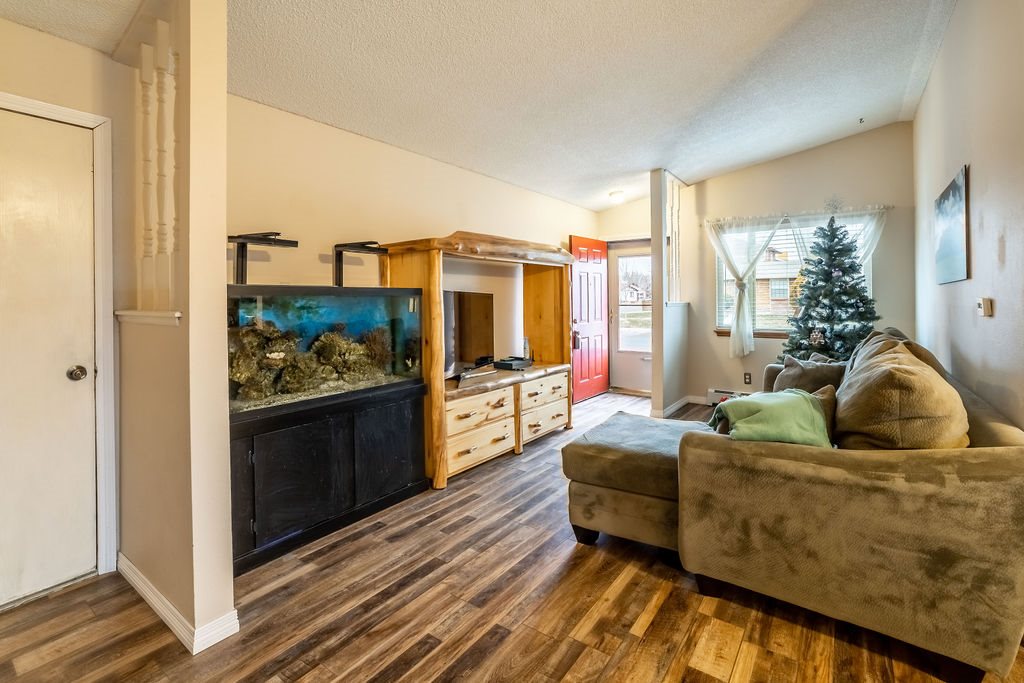$229,750
$229,825
For more information regarding the value of a property, please contact us for a free consultation.
3 Beds
2 Baths
1,100 SqFt
SOLD DATE : 01/22/2021
Key Details
Sold Price $229,750
Property Type Single Family Home
Sub Type Single Family Residence
Listing Status Sold
Purchase Type For Sale
Square Footage 1,100 sqft
Price per Sqft $208
Subdivision Austin Acres
MLS Listing ID 20206154
Sold Date 01/22/21
Style Ranch
Bedrooms 3
HOA Fees $5/ann
HOA Y/N true
Year Built 1982
Acres 0.16
Lot Dimensions 65x110
Property Sub-Type Single Family Residence
Property Description
Located on a quiet street on a spacious lot, this immaculately-maintained rancher is the idyllic starter home with a number of new upgrades including new stainless steel appliances, new rustic-toned wood laminate flooring, new carpet, new hot water heater and boiler, new garage doors, and new swamp cooler. Vaulted ceilings give the main living area a more roomy feel, and the breakfast bar and dining room provide a number of spaces for gathering. Off the dining room, large sliding glass doors lead to the side yard which hosts a number of possibilities for outdoor entertaining. Generously-sized bedrooms with expansive closet space are an added bonus, and the master bedroom hosts its own en-suite with walk-in shower. Outside, a large patio area, gardens, sprinkler system, and RV parking provide all the space you'll want to enjoy your new home.
Location
State CO
County Mesa
Area Se Grand Junction
Direction From I-70 Business Loop, South on 30 Road, left on E Road, right on E Valley Street, left on Gunnison Avenue, home is on the right.
Interior
Interior Features Ceiling Fan(s), Kitchen/Dining Combo, Main Level Primary, Vaulted Ceiling(s), Walk-In Shower
Heating Baseboard, Hot Water
Cooling Evaporative Cooling
Flooring Carpet, Laminate, Linoleum, Simulated Wood
Fireplaces Type None
Fireplace false
Window Features Window Coverings
Appliance Dishwasher, Electric Oven, Electric Range, Microwave, Refrigerator
Laundry Other, Washer Hookup, Dryer Hookup
Exterior
Exterior Feature Sprinkler/Irrigation
Parking Features Attached, Garage, Garage Door Opener, RV Access/Parking
Garage Spaces 2.0
Fence Chain Link, Full, Privacy
Roof Type Asphalt,Composition
Present Use Residential
Street Surface Paved
Handicap Access None, Low Threshold Shower
Porch Open, Patio
Garage true
Building
Lot Description Landscaped, Sprinkler System
Faces North
Foundation Stem Wall
Sewer Connected
Water Public
Structure Type Wood Siding,Wood Frame
Schools
Elementary Schools Pear Park
Middle Schools Grand Mesa
High Schools Central
Others
HOA Fee Include Sprinkler
Tax ID 2943-161-44-001
Read Less Info
Want to know what your home might be worth? Contact us for a FREE valuation!

Our team is ready to help you sell your home for the highest possible price ASAP
Bought with RE/MAX 4000, INC






