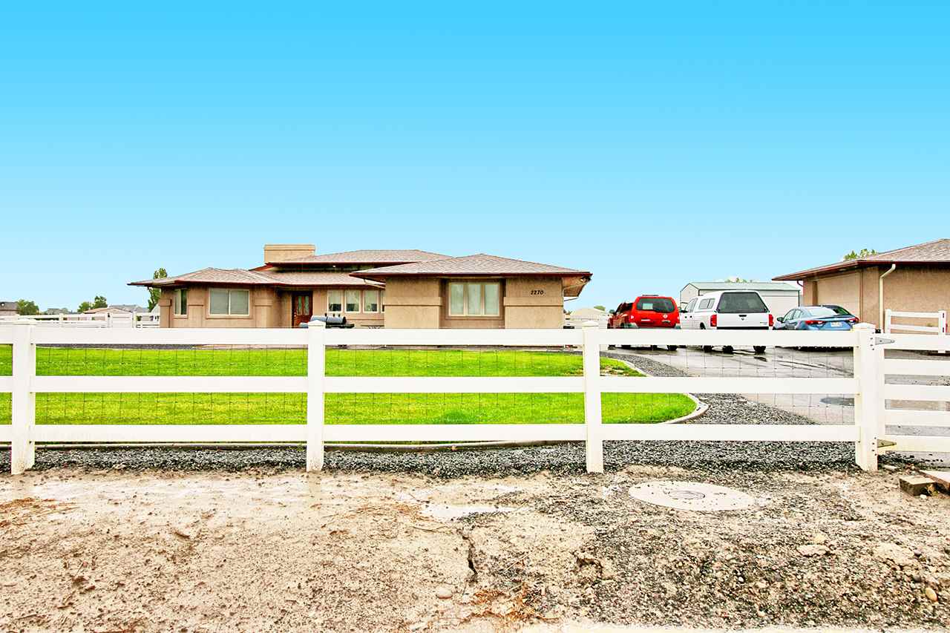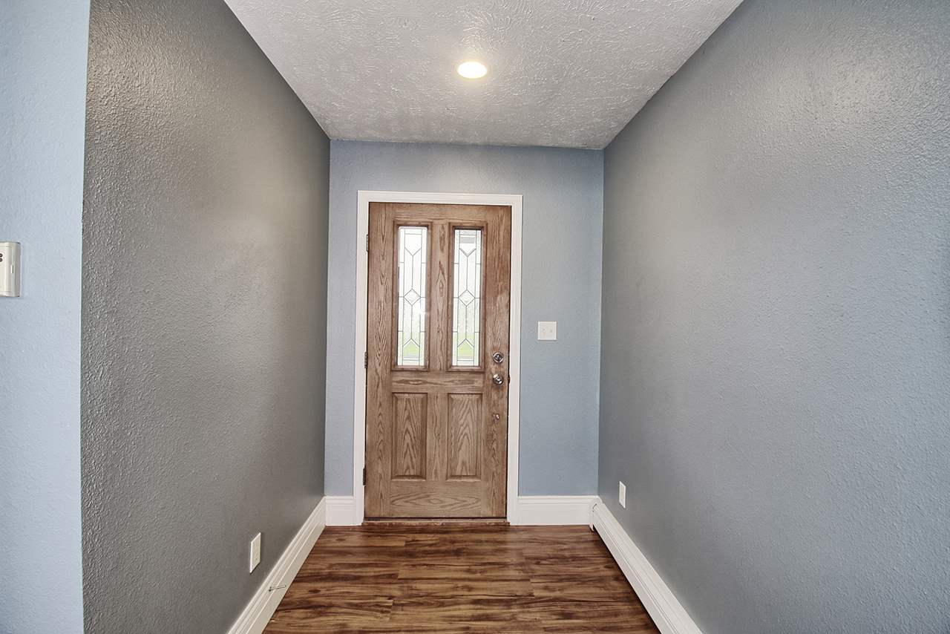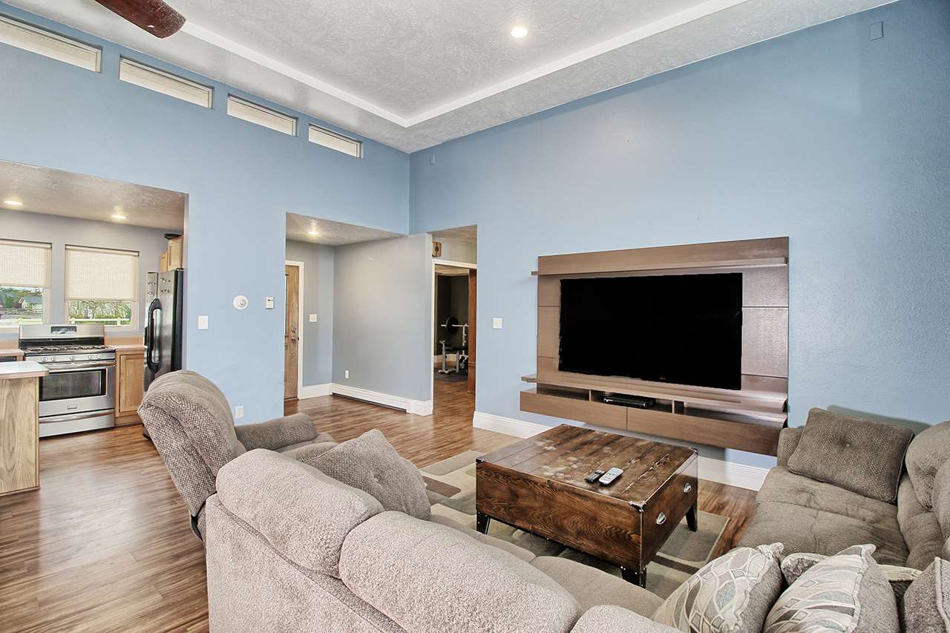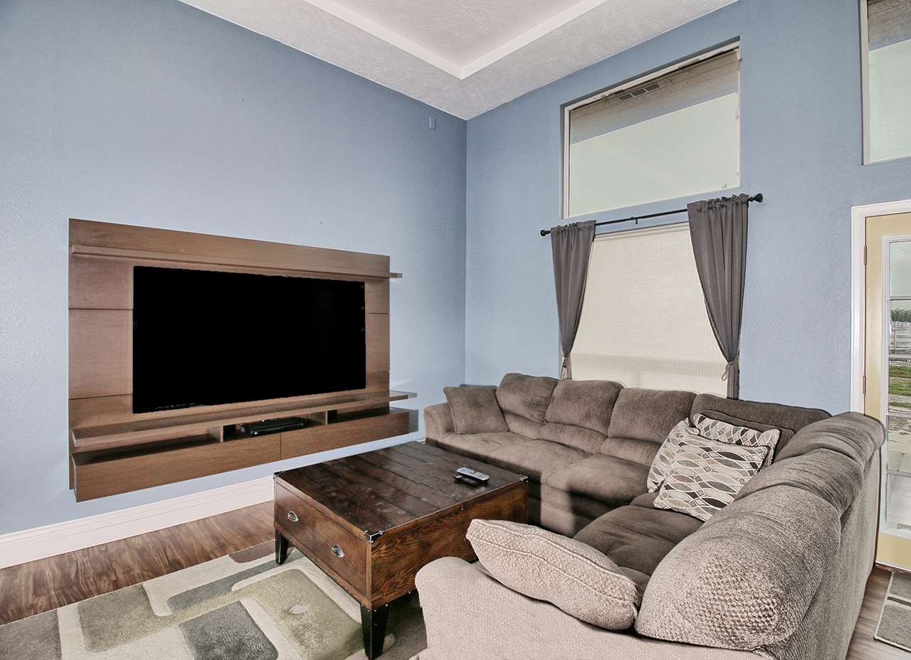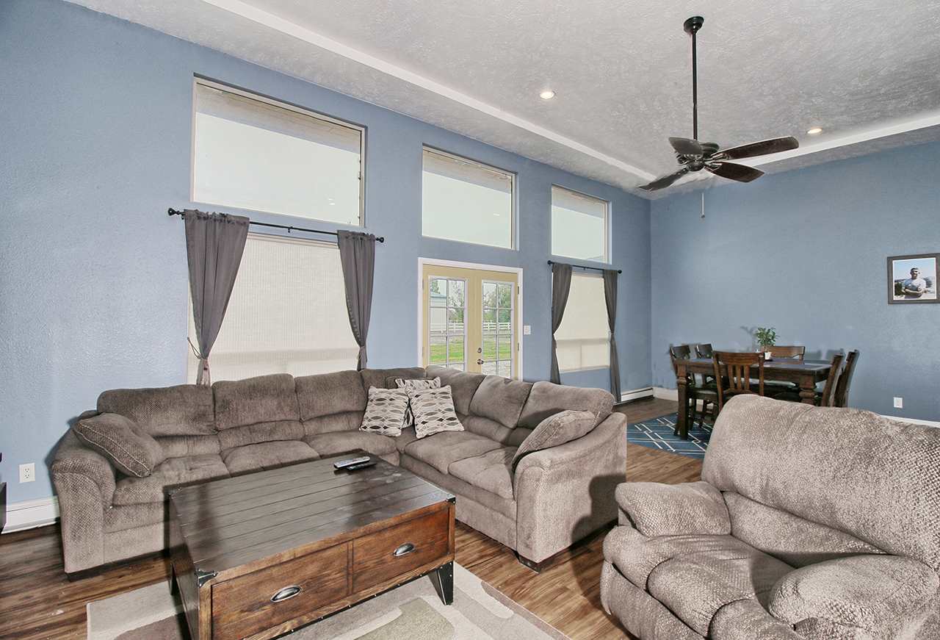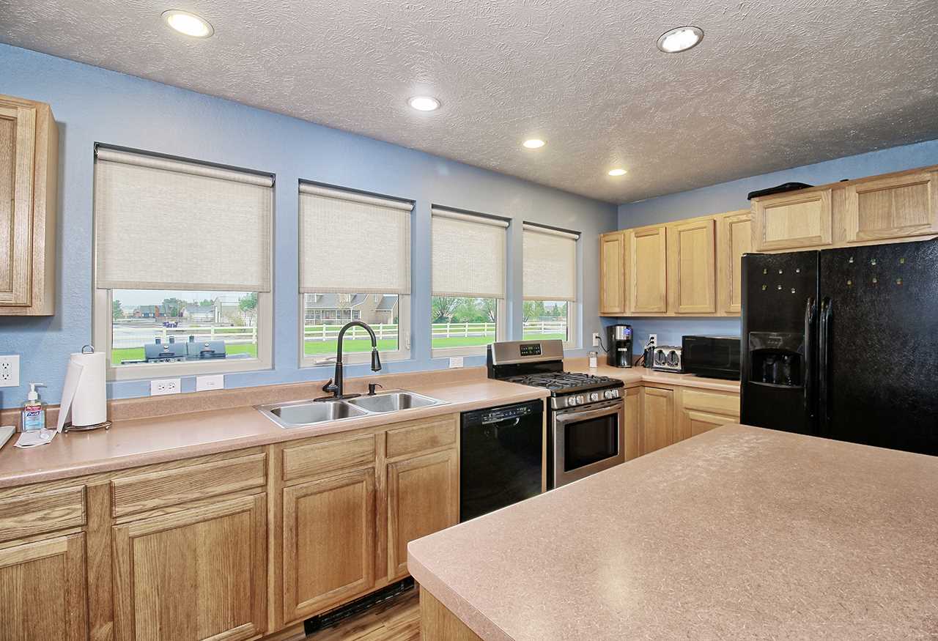$475,000
$479,900
1.0%For more information regarding the value of a property, please contact us for a free consultation.
4 Beds
2 Baths
1,936 SqFt
SOLD DATE : 11/12/2020
Key Details
Sold Price $475,000
Property Type Single Family Home
Sub Type Single Family Residence
Listing Status Sold
Purchase Type For Sale
Square Footage 1,936 sqft
Price per Sqft $245
Subdivision Bookcliff Ranch
MLS Listing ID 20204503
Sold Date 11/12/20
Style Ranch
Bedrooms 4
HOA Fees $25/ann
HOA Y/N true
Year Built 2002
Acres 2.16
Lot Dimensions 251x331x240x425
Property Sub-Type Single Family Residence
Property Description
PRICE DROP FOR EXPEDITED SALE: This beautiful ranch style home is on over 2 acres in the highly desirable NW Bookcliff Ranches Subdivision. Inside features include3 bedrooms, 2 bathrooms, an office with unique customizations including a built-in desk and attached bookcase with ancillary 3x 7 storage room. High ceilings compliment the great room with natural light and the living room has a built-in entertainment center. Wood laminate floors in the open areas with carpet in the bedrooms give this home a clean finished look. This property allows horses and has plenty of space for them, there is also a greenhouse to keep your green thumb busy. There is a 4-car detached shop and a 2-car attached garage so bring all your projects. The back patio has a large area for backyard entertaining. The home safe, pool table and entertainment unit with flat screen TV also stay. This is a must see!!
Location
State CO
County Mesa
Area Nw Grand Junction
Direction Between 22 Road and 23 Road, on the South Side of H Road, go South on Foxfire Court to G 3/4 Road, East on G 3/4 Road, property is on the North side of G 3/4 Road.
Interior
Interior Features Ceiling Fan(s), Separate/Formal Dining Room, Main Level Primary, Pantry, Walk-In Closet(s), Walk-In Shower, Programmable Thermostat
Heating Baseboard, Hot Water
Cooling Evaporative Cooling
Flooring Carpet, Laminate, Simulated Wood, Tile, Vinyl
Fireplaces Type Other, See Remarks
Window Features Low Emissivity Windows,Window Coverings
Appliance Dishwasher, Disposal, Gas Oven, Gas Range, Refrigerator
Laundry In Garage, Washer Hookup, Dryer Hookup
Exterior
Exterior Feature Shed, Sprinkler/Irrigation
Parking Features Attached, Garage, Garage Door Opener, RV Access/Parking
Garage Spaces 6.0
Fence Full, Split Rail
Roof Type Asphalt,Composition
Present Use Residential
Street Surface Concrete,Paved
Handicap Access Low Threshold Shower
Porch Open, Patio
Garage true
Building
Lot Description Cleared, Landscaped, Sprinkler System
Faces South
Foundation Slab
Sewer Septic Tank
Water Public
Additional Building Greenhouse, Outbuilding, Shed(s)
Structure Type Stucco,Wood Frame
Schools
Elementary Schools Appleton
Middle Schools Fruita
High Schools Fruita Monument
Others
HOA Fee Include Sprinkler
Tax ID 2701-311-12-011
Horse Property true
Read Less Info
Want to know what your home might be worth? Contact us for a FREE valuation!

Our team is ready to help you sell your home for the highest possible price ASAP
Bought with COLDWELL BANKER DISTINCTIVE PROPERTIES

