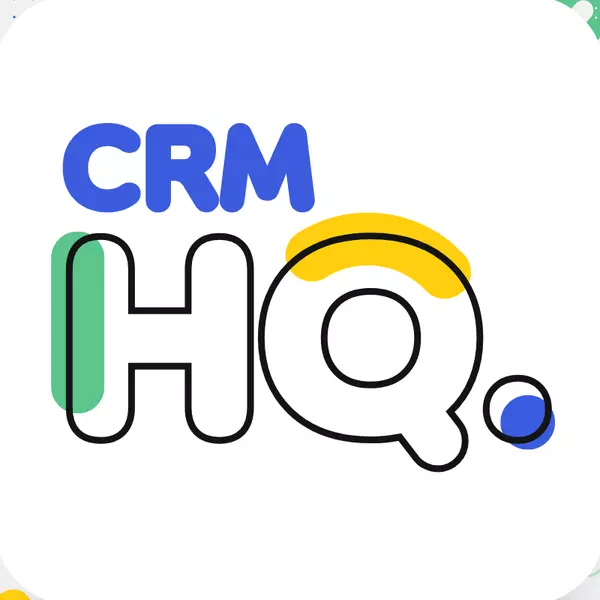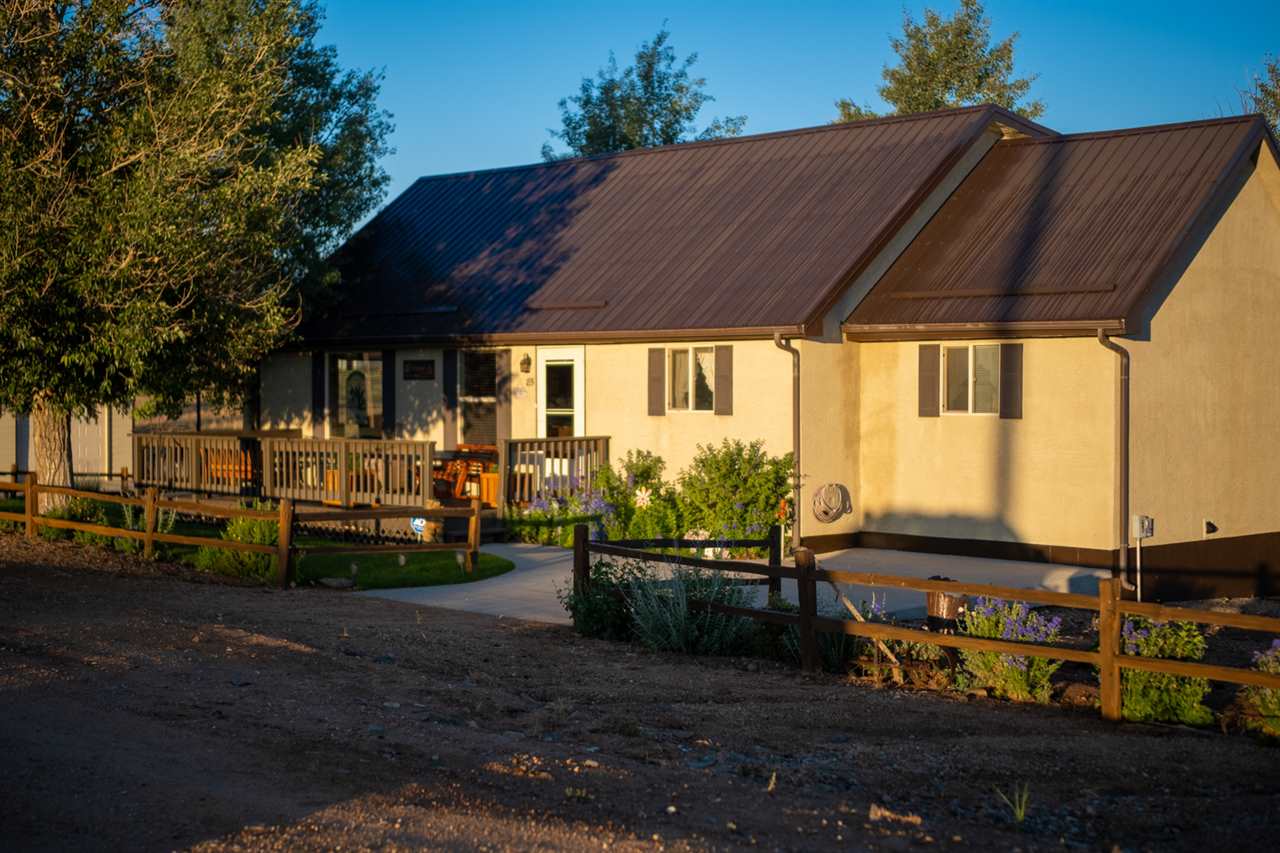$439,000
$439,000
For more information regarding the value of a property, please contact us for a free consultation.
3 Beds
2 Baths
1,392 SqFt
SOLD DATE : 04/25/2021
Key Details
Sold Price $439,000
Property Type Single Family Home
Sub Type Single Family Residence
Listing Status Sold
Purchase Type For Sale
Square Footage 1,392 sqft
Price per Sqft $315
MLS Listing ID 20204286
Sold Date 04/25/21
Style Two Story
Bedrooms 3
Year Built 1984
Acres 1.16
Lot Dimensions 147x345
Property Sub-Type Single Family Residence
Property Description
Sportsman's dream property located at the base of the San de Cristo mountain range! Enjoy EXCLUSIVE recreational boating rights as a property owner in the Lake DeWeese Subdivision. Outdoor opportunities are endless! Public land access nearby, ski monarch, jeep the Great Sand Dunes, visit the Royal Gorge, hike the Continental Divide, fish and raft the Arkansas River, all within an hour and a half. Only a 6 minute drive to Westcliffe, this home is meticulously landscaped and recently upgraded. 2 bedrooms, 2 baths with an open concept living/dining/kitchen area with vaulted ceilings. The loft can serve as a non-conforming bedroom #3. The massive garage is 48x32 with a work room, 220 power, pellet stove, and covered parking space! There are 3 outbuildings including 2 sheds and a greenhouse. There are two wells on the property. The lake is a 5 minute walk. Buyer verify info.
Location
State CO
County Custer
Area Other Area
Direction From hwy 69 turn right on CR 241 (lake deweese road). Continue on CR 241 for 3.9 miles, Left onto CR 232 and left on CR 230 to tralee road. House is on right.
Rooms
Basement Crawl Space
Interior
Interior Features Kitchen/Dining Combo, Main Level Primary, None
Heating Electric, Pellet Stove
Cooling None
Flooring Carpet, Tile
Fireplaces Type Pellet Stove
Fireplace true
Appliance Dishwasher, Electric Oven, Electric Range, Microwave, Refrigerator, Washer
Laundry Laundry Room
Exterior
Parking Features Detached, Garage
Garage Spaces 3.0
Fence Split Rail
Roof Type Metal
Present Use Residential
Handicap Access None
Porch Covered, Deck
Garage true
Building
Lot Description Cleared, Landscaped
Faces North
Story 2
Sewer Septic Tank
Water Private, Well
Level or Stories Two
Structure Type Stucco,Wood Frame
Schools
Elementary Schools Other Or Out Of Area
Middle Schools Other Or Out Of Area
High Schools Other Or Out Of Area
Others
HOA Fee Include None
Tax ID 0010147400
Read Less Info
Want to know what your home might be worth? Contact us for a FREE valuation!

Our team is ready to help you sell your home for the highest possible price ASAP
Bought with GRAND JUNCTION AREA REALTOR ASSOC






