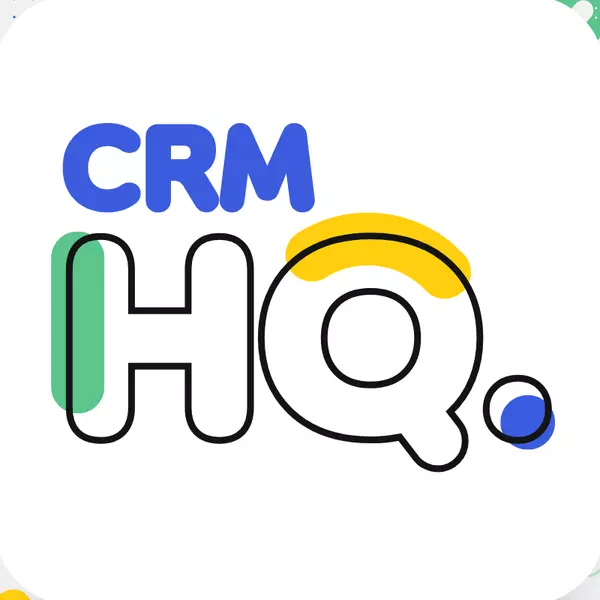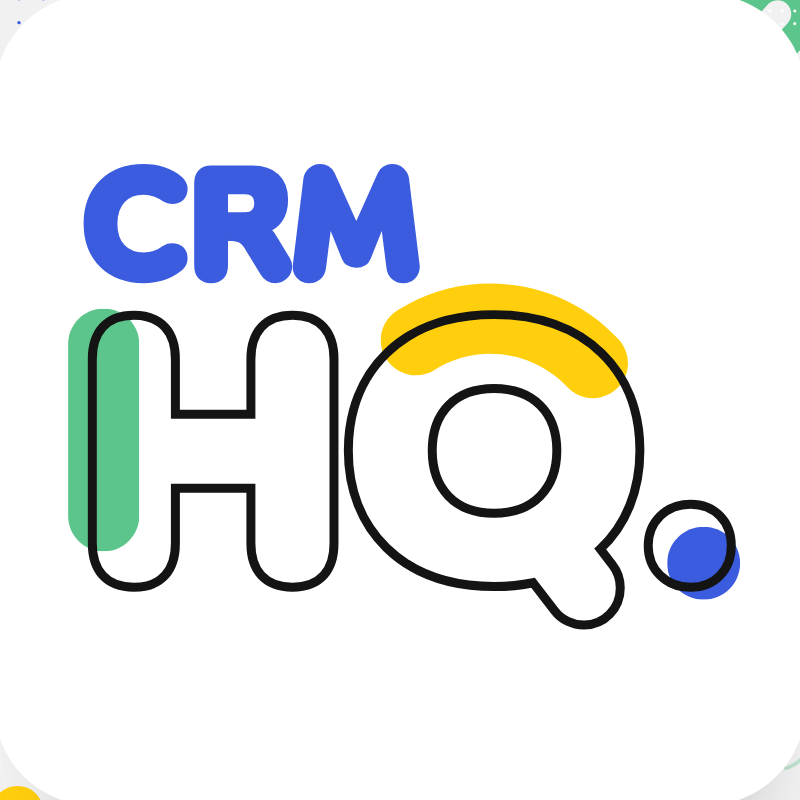REQUEST A TOUR If you would like to see this home without being there in person, select the "Virtual Tour" option and your advisor will contact you to discuss available opportunities.
In-PersonVirtual Tour

$ 3,883
1,391 SqFt
$ 3,883
1,391 SqFt
Key Details
Property Type Commercial
Sub Type Commercial
Listing Status Active
Purchase Type For Rent
Square Footage 1,391 sqft
MLS Listing ID 20254807
Year Built 1981
Property Sub-Type Commercial
Property Description
This versatile commercial suite presents an outstanding opportunity for a business looking to combine visibility, functionality, and professional appeal in one well-designed space. Upon entry, guests are welcomed into a bright and inviting reception and showroom area, featuring expansive front-facing windows that flood the space with natural light while also providing excellent visibility for signage and displays to capture the attention of passing traffic. The interior showcases warm wood accents, built-in cabinetry, and custom display alcoves that create a polished yet approachable atmosphere, currently ideal for retail or optometry use but easily adaptable for a variety of professional or client-facing businesses. The open floor plan flows seamlessly into multiple workstations and administrative desks, designed to maximize efficiency for customer service and staff collaboration. Toward the back of the suite, a fully equipped lab or workshop space provides the perfect environment for technical services, fabrication, or specialized production, complete with shelving, counters, and utility access. Staff amenities are well thought out, with a spacious breakroom that includes extensive cabinetry, a full wall of storage, large counters, and ample seating—ensuring comfort and convenience for employees during the workday. Additional private offices and storage areas offer flexibility for administrative functions, consultations, or secure records management. The property's exterior is equally impressive, with a professionally maintained brick façade, covered entryway, and easy accessibility from the parking lot, ensuring convenience for both staff and clientele. This suite is not only move-in ready but also offers the adaptability to suit a wide range of professional services, whether for medical practitioners, retail operators, or administrative offices, making it a truly exceptional opportunity in a highly desirable location.
Location
State CO
County Mesa
Area Grand Junction City
Direction 7th street, take Wellington East until it runs into the parking lot for the subject property
Exterior
Parking Features Asphalt, Paved, Guest, Shared Driveway
Present Use Commercial
Street Surface Paved
Listed by THE CHRISTI REECE GROUP


